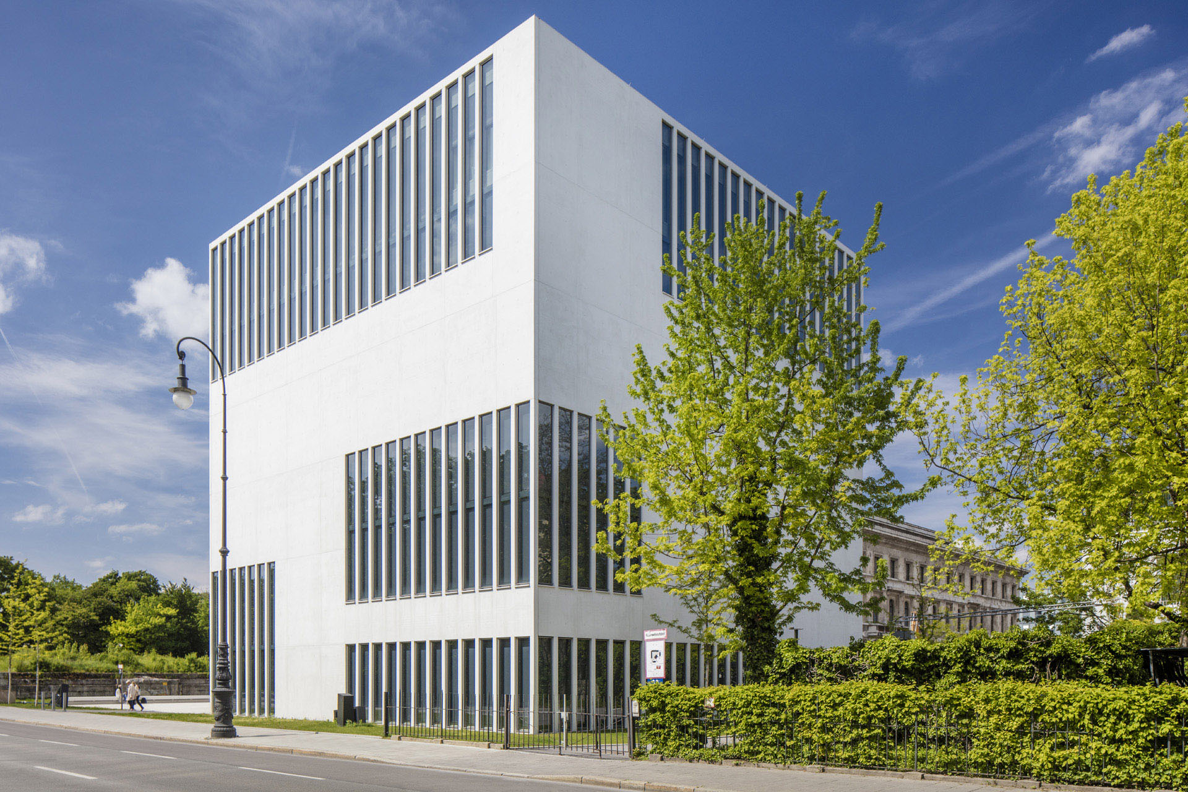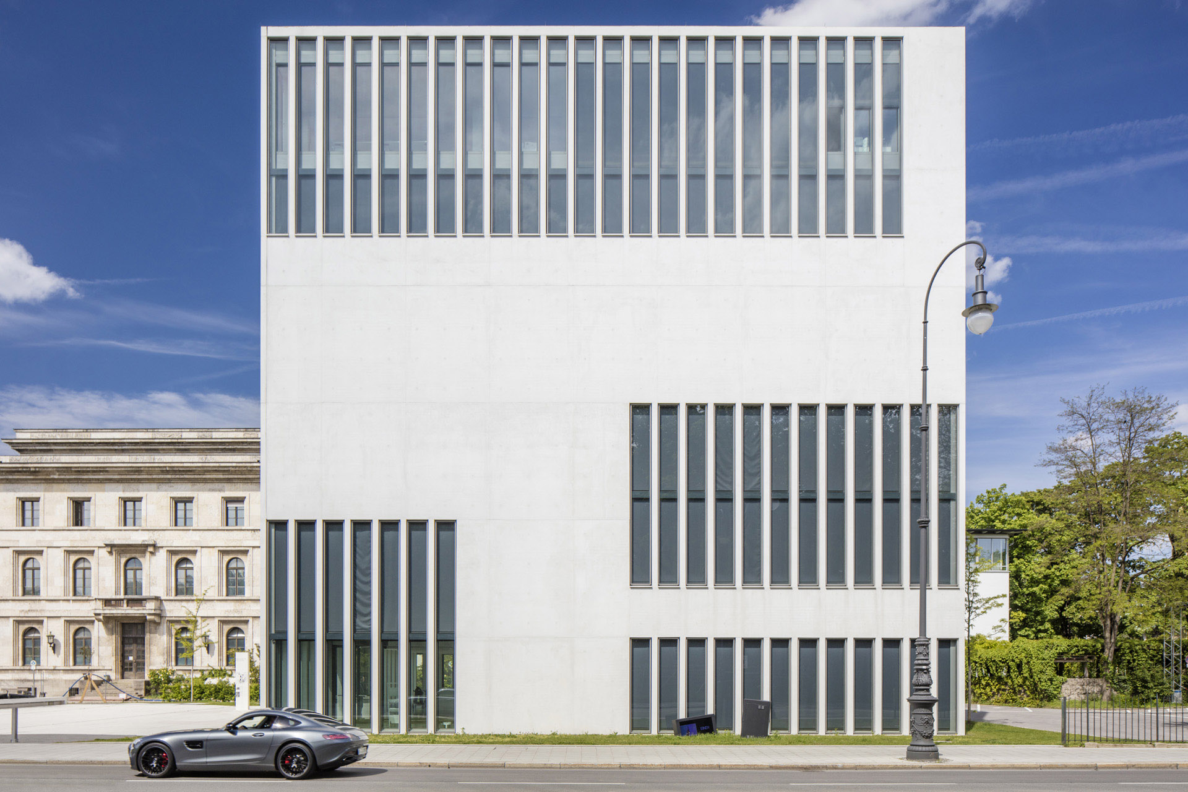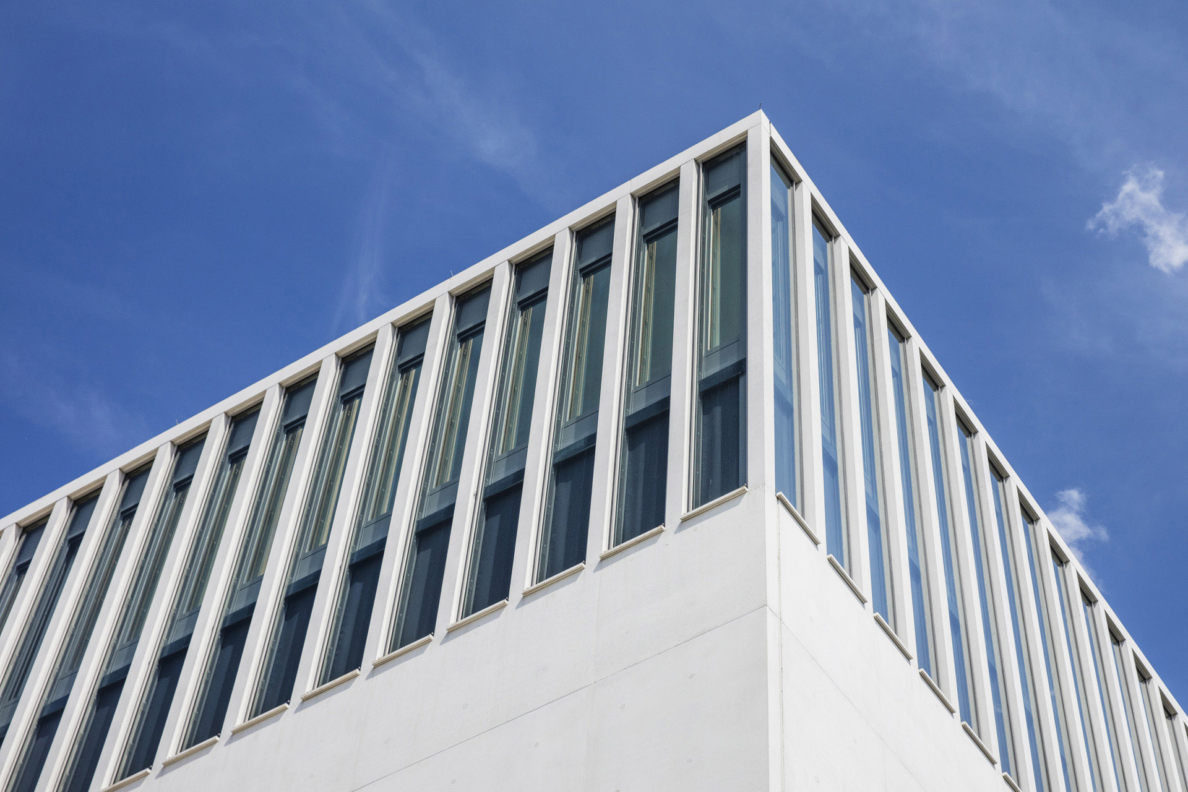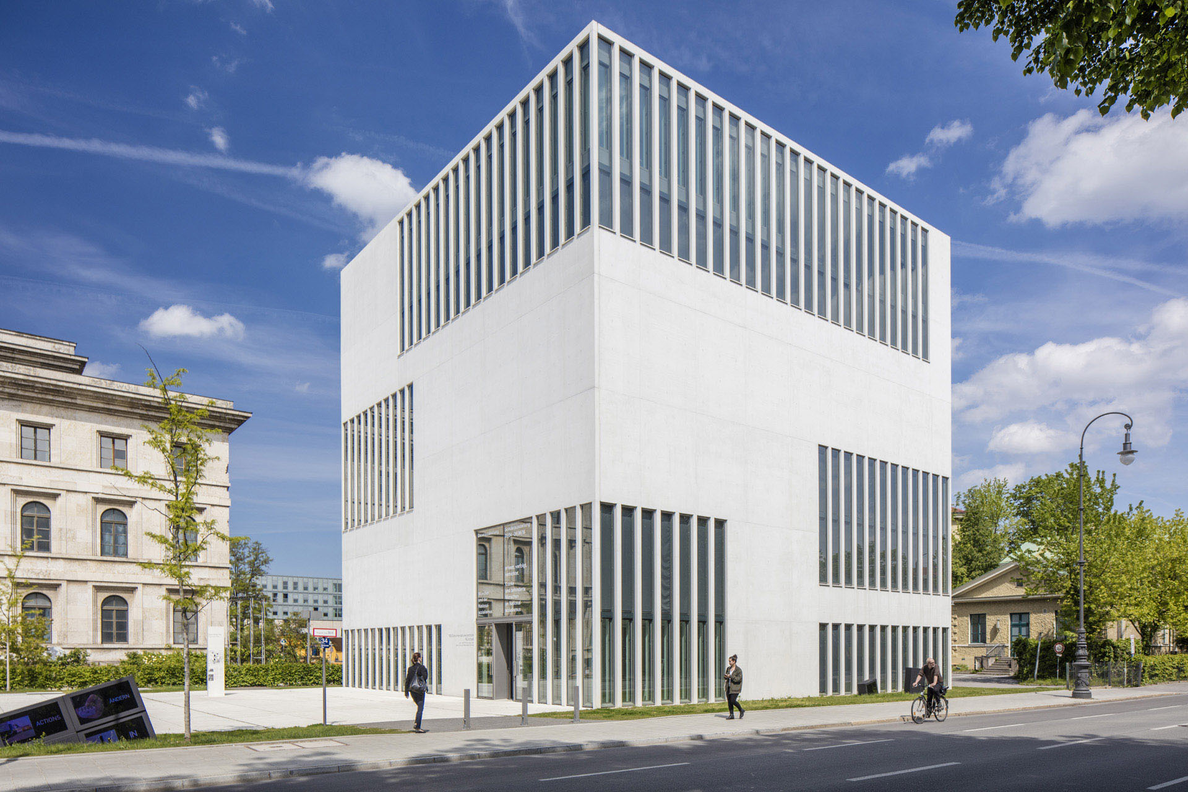



Das kubistische NS Dokumentationszentrum in der Landeshauptstadt München wurde von den Berliner Architekten Georg Scheel Wetzel entworfen.
Dieses Gebäude wurde zum 70. Jahrestag der Befreiung Münchens am 30. April 2015 eröffnet.
Der architektonisch ansprechende Würfel mit einer Kantenlänge von 22,5 Metern und 6 Etagen.
Es beinhaltet Ausstellungsräume, Foyer sowie einen Veranstaltungssaal und Büroräume.
Der Vorplatz des Gebäudes ist nach dem Holocaust Überlebenden Max Mannheimer benannt, der sich zeitlebens für den Bau eingesetzt hatte.
Das Gebäude zeichnet sich innen wie außen durch einen speziell behandelten Sichtbeton aus.
//
The cubist NS documentation center in the state capital Munich was designed by the Berlin architect Georg Scheel Wetzel
It opened on the 70th anniversary of the liberation of Munich on April 30, 2015.
The architecturally appealing cube with an edge length of 22.5 meters and 6 floors.
It contains exhibition rooms, foyer and an event hall and office space.
The forecourt of the building is named after the Holocaust survivor Max Mannheimer, who campaigned for the construction all his life.
The building is characterized inside and outside by a specially treated exposed concrete.